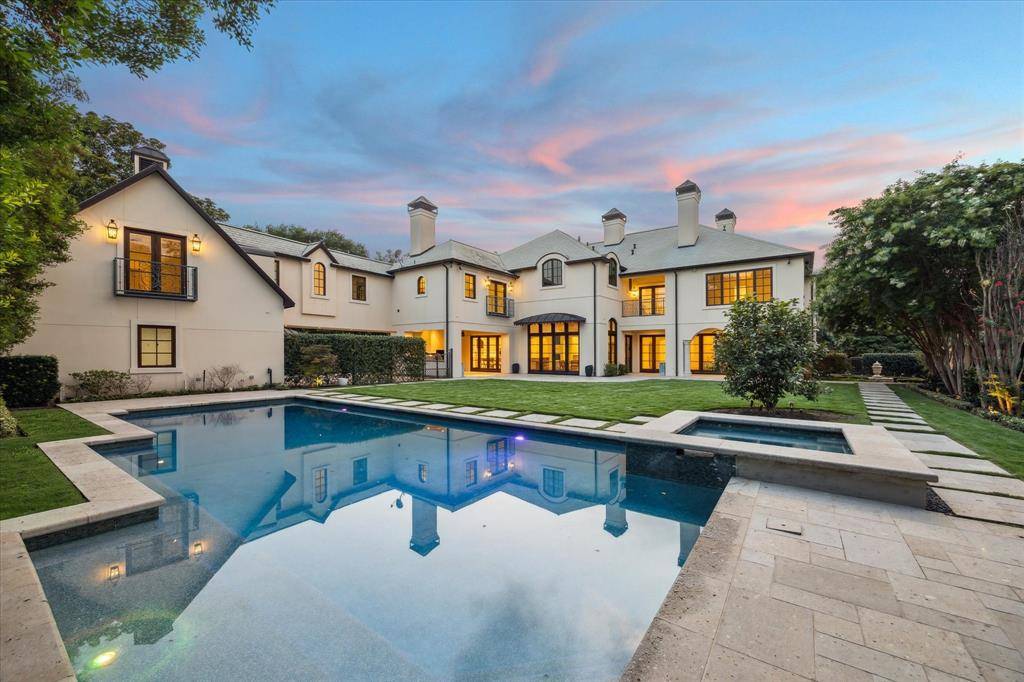UPDATED:
Key Details
Property Type Single Family Home
Listing Status Active
Purchase Type For Sale
Square Footage 8,673 sqft
Price per Sqft $749
Subdivision River Oaks Sec 03
MLS Listing ID 72216577
Style Other Style
Bedrooms 5
Full Baths 5
Half Baths 2
HOA Fees $263/mo
HOA Y/N 1
Year Built 2003
Annual Tax Amount $117,477
Tax Year 2024
Lot Size 0.584 Acres
Acres 0.584
Property Description
Location
State TX
County Harris
Area River Oaks Area
Rooms
Bedroom Description All Bedrooms Up,En-Suite Bath,Primary Bed - 2nd Floor,Sitting Area,Walk-In Closet
Other Rooms Breakfast Room, Family Room, Formal Dining, Formal Living, Gameroom Up, Garage Apartment, Guest Suite, Home Office/Study, Living Area - 1st Floor, Utility Room in House, Wine Room
Master Bathroom Half Bath, Primary Bath: Double Sinks, Primary Bath: Jetted Tub, Primary Bath: Separate Shower, Secondary Bath(s): Tub/Shower Combo, Vanity Area
Kitchen Breakfast Bar, Island w/o Cooktop, Kitchen open to Family Room, Pantry, Pot Filler, Pots/Pans Drawers, Second Sink, Under Cabinet Lighting, Walk-in Pantry
Interior
Interior Features Balcony, Crown Molding, Dry Bar, Elevator, Formal Entry/Foyer, High Ceiling, Refrigerator Included, Spa/Hot Tub, Wet Bar
Heating Central Gas, Zoned
Cooling Central Electric, Zoned
Flooring Stone, Tile, Wood
Fireplaces Number 4
Fireplaces Type Gaslog Fireplace, Wood Burning Fireplace
Exterior
Exterior Feature Back Yard Fenced, Balcony, Fully Fenced, Outdoor Fireplace, Outdoor Kitchen, Patio/Deck, Side Yard, Spa/Hot Tub, Sprinkler System
Parking Features Attached/Detached Garage
Garage Spaces 2.0
Garage Description Additional Parking, Auto Driveway Gate, Auto Garage Door Opener
Pool Gunite, Heated, In Ground
Roof Type Composition
Accessibility Automatic Gate
Private Pool Yes
Building
Lot Description Subdivision Lot
Dwelling Type Free Standing
Story 2
Foundation Slab on Builders Pier
Lot Size Range 1/2 Up to 1 Acre
Sewer Public Sewer
Water Public Water
Structure Type Stone,Stucco
New Construction No
Schools
Elementary Schools River Oaks Elementary School (Houston)
Middle Schools Lanier Middle School
High Schools Lamar High School (Houston)
School District 27 - Houston
Others
Senior Community No
Restrictions Deed Restrictions
Tax ID 060-153-034-0009
Ownership Full Ownership
Energy Description Attic Vents,Ceiling Fans,Digital Program Thermostat,Energy Star/CFL/LED Lights,High-Efficiency HVAC,Insulated/Low-E windows,Insulation - Spray-Foam,Radiant Attic Barrier,Tankless/On-Demand H2O Heater
Acceptable Financing Cash Sale, Conventional
Tax Rate 2.0924
Disclosures Sellers Disclosure
Listing Terms Cash Sale, Conventional
Financing Cash Sale,Conventional
Special Listing Condition Sellers Disclosure
Virtual Tour https://vimeo.com/1095054941




