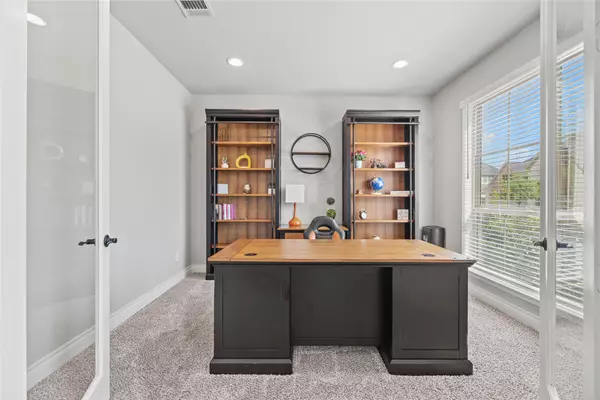
Open House
Sun Oct 12, 1:00pm - 3:00pm
UPDATED:
Key Details
Property Type Manufactured Home
Sub Type Manufactured Home
Listing Status Active
Purchase Type For Sale
Square Footage 3,148 sqft
Price per Sqft $206
Subdivision Cane Island
MLS Listing ID 92658514
Style Traditional,Manufactured Home
Bedrooms 4
Full Baths 3
Half Baths 1
HOA Fees $100/ann
HOA Y/N Yes
Year Built 2020
Annual Tax Amount $17,582
Tax Year 2025
Lot Size 8,982 Sqft
Acres 0.2062
Property Sub-Type Manufactured Home
Property Description
Location
State TX
County Waller
Community Community Pool, Master Planned Community
Area Katy - Old Towne
Interior
Interior Features Balcony, Entrance Foyer, High Ceilings, Kitchen Island, Multiple Staircases, Pantry, Self-closing Cabinet Doors, Separate Shower, Walk-In Pantry, Ceiling Fan(s), Programmable Thermostat
Heating Central, Gas
Cooling Central Air, Electric
Flooring Brick, Carpet, Laminate, Wood
Fireplaces Number 1
Fireplaces Type Gas
Fireplace Yes
Appliance Dishwasher, Gas Cooktop, Disposal, Gas Oven, Ice Maker, Microwave, ENERGY STAR Qualified Appliances
Laundry Electric Dryer Hookup
Exterior
Exterior Feature Fully Fenced, Fence, Sprinkler/Irrigation, Private Yard
Parking Features Driveway, Garage, Garage Door Opener
Garage Spaces 2.0
Fence Back Yard
Pool Salt Water
Community Features Community Pool, Master Planned Community
Water Access Desc Public
Roof Type Other
Private Pool Yes
Building
Lot Description Subdivision
Story 2
Entry Level Two
Foundation Other
Sewer Public Sewer
Water Public
Architectural Style Traditional, Manufactured Home
Level or Stories Two
New Construction No
Schools
Elementary Schools Robertson Elementary School (Katy)
Middle Schools Katy Junior High School
High Schools Katy High School
School District 30 - Katy
Others
HOA Name Inframark
HOA Fee Include Clubhouse,Recreation Facilities
Tax ID 422400-001-030-000
Security Features Security System Owned,Controlled Access,Smoke Detector(s)
Acceptable Financing Conventional
Listing Terms Conventional
Virtual Tour https://youtu.be/FRP-cb64VCc





