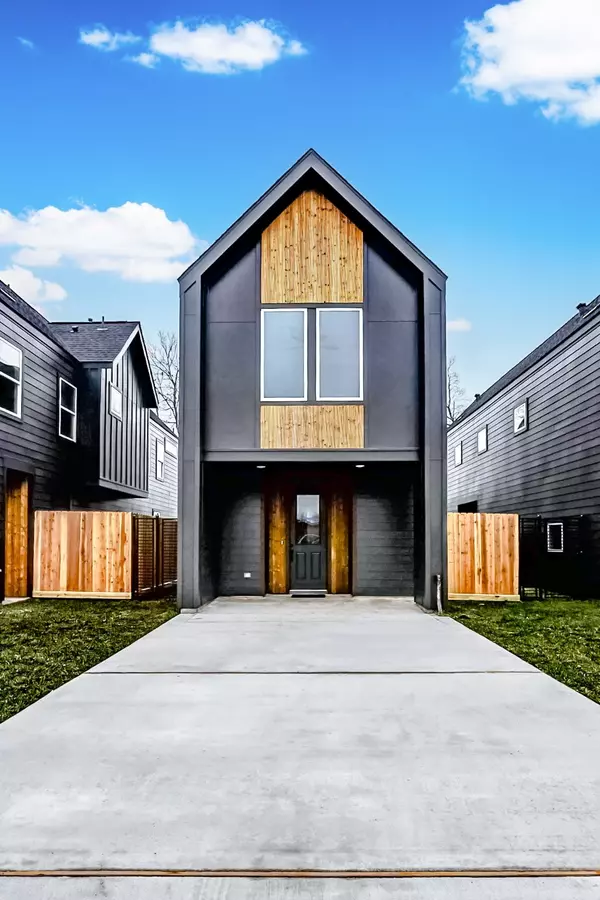For more information regarding the value of a property, please contact us for a free consultation.
Key Details
Sold Price $285,000
Property Type Single Family Home
Sub Type Detached
Listing Status Sold
Purchase Type For Sale
Square Footage 1,553 sqft
Price per Sqft $183
Subdivision Liberty Road Manor
MLS Listing ID 52381423
Sold Date 07/30/25
Style Contemporary/Modern
Bedrooms 3
Full Baths 2
Half Baths 1
Construction Status New Construction
HOA Y/N No
Year Built 2024
Annual Tax Amount $823
Tax Year 2023
Lot Size 4,604 Sqft
Acres 0.1057
Property Sub-Type Detached
Property Description
QUICK MOVE-IN. Experience a "Feature Rich" well priced luxury home community nestled in Northeast Houston.This brand new 3-bedroom, 2.5-bathroom home is designed with modern lifestyles in mind. Enjoy sleek finishes & thoughtful details. Step into a spacious open floor plan that seamlessly connects the living, dining, & kitchen;perfect for entertaining friends & family. Stainless steel appliances, quartz countertops, & ample (soft close) cabinets & storage space cater to culinary enthusiasts & daily convenience. Upstairs, retreat to the comfort of (3) well-appointed bedrooms, with contemporary fixtures & finishes. Outside, enjoy your own private fenced yard, ideal for relaxing after a long day or hosting weekend gatherings. Energy-efficient features like an Eco Flow Solar in home generator & new home warranties round out the peace of mind in this purchase. Be proud of the style & sustainability of your new home. Ask about upgrades like gated front doors, Amazon drop boxes and more...
Location
State TX
County Harris
Area Northeast Houston
Interior
Interior Features Double Vanity, Kitchen/Family Room Combo, Quartz Counters, Self-closing Cabinet Doors, Tub Shower, Ceiling Fan(s), Kitchen/Dining Combo, Living/Dining Room
Heating Central, Electric, Gas
Cooling Central Air, Electric, Gas
Flooring Carpet, Tile, Wood
Fireplace No
Appliance Dishwasher, Gas Cooktop, Microwave
Laundry Washer Hookup, Electric Dryer Hookup
Exterior
Parking Features None
Water Access Desc Public
Roof Type Shingle,Wood
Private Pool No
Building
Lot Description Cleared
Story 2
Entry Level Two
Foundation Slab
Builder Name Central Living Developments
Sewer Public Sewer
Water Public
Architectural Style Contemporary/Modern
Level or Stories Two
New Construction Yes
Construction Status New Construction
Schools
Elementary Schools Elmore Elementary School
Middle Schools Key Middle School
High Schools Kashmere High School
School District 27 - Houston
Others
Tax ID NA
Read Less Info
Want to know what your home might be worth? Contact us for a FREE valuation!

Our team is ready to help you sell your home for the highest possible price ASAP

Bought with Braden Real Estate Group



