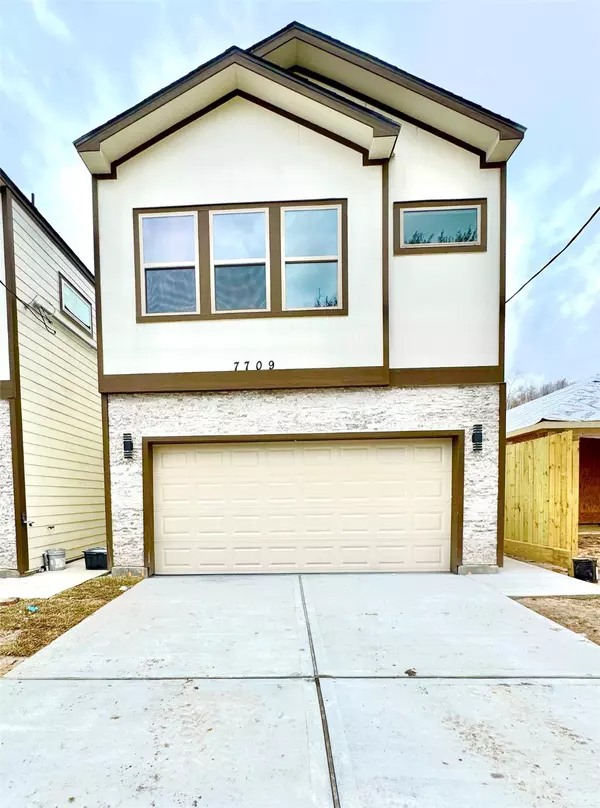For more information regarding the value of a property, please contact us for a free consultation.
Key Details
Sold Price $280,000
Property Type Single Family Home
Sub Type Detached
Listing Status Sold
Purchase Type For Sale
Square Footage 2,150 sqft
Price per Sqft $130
Subdivision Highland Addition
MLS Listing ID 3645838
Sold Date 08/18/25
Style Contemporary/Modern
Bedrooms 3
Full Baths 2
Half Baths 1
Construction Status New Construction
HOA Y/N No
Year Built 2025
Property Sub-Type Detached
Property Description
New construction in the up and coming Acres Homes neighborhood. Spacious 3 bedroom home with 2.5 baths is turnkey and ready for move in. Custom, handmade cabinets in the kitchen that is open concept to the living room. Laminate flooring and tile throughout the house. Large closets in all bedrooms with custom millwork in primary bedroom closet and custom millwork in bathrooms. Large entrainment room on 2nd floor that could be used as a home office space. Fenced in backyard. New home construction is active in the area.
Location
State TX
County Harris
Interior
Interior Features Double Vanity, Kitchen Island, Kitchen/Family Room Combo, Pantry, Quartz Counters, Self-closing Cabinet Doors, Self-closing Drawers, Soaking Tub, Separate Shower
Heating Central, Gas
Cooling Central Air, Electric
Flooring Laminate, Tile
Fireplace No
Appliance Dishwasher, Gas Oven, Microwave
Laundry Washer Hookup, Gas Dryer Hookup
Exterior
Parking Features Attached, Garage
Garage Spaces 2.0
Water Access Desc Public
Roof Type Composition
Private Pool No
Building
Lot Description Subdivision
Story 2
Entry Level Two
Foundation Slab
Builder Name JRF Construction
Sewer Public Sewer
Water Public
Architectural Style Contemporary/Modern
Level or Stories Two
New Construction Yes
Construction Status New Construction
Schools
Elementary Schools Anderson Academy
Middle Schools Drew Academy
High Schools Carver H S For Applied Tech/Engineering/Arts
School District 1 - Aldine
Others
Tax ID NA
Ownership Full Ownership
Acceptable Financing Cash, Conventional, VA Loan
Listing Terms Cash, Conventional, VA Loan
Read Less Info
Want to know what your home might be worth? Contact us for a FREE valuation!

Our team is ready to help you sell your home for the highest possible price ASAP

Bought with HomeSmart



