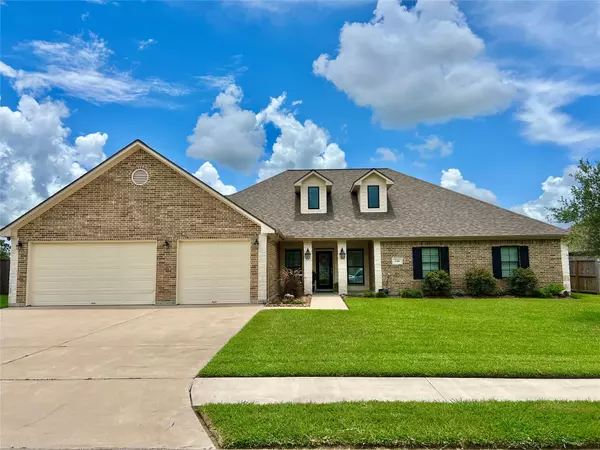For more information regarding the value of a property, please contact us for a free consultation.
Key Details
Sold Price $429,900
Property Type Single Family Home
Sub Type Detached
Listing Status Sold
Purchase Type For Sale
Square Footage 2,700 sqft
Price per Sqft $159
Subdivision Heritage Court Sd Sec 1
MLS Listing ID 98599845
Sold Date 08/18/25
Style Traditional
Bedrooms 4
Full Baths 2
Half Baths 1
HOA Fees $2/ann
HOA Y/N Yes
Year Built 2015
Annual Tax Amount $7,704
Tax Year 2024
Lot Size 0.300 Acres
Acres 0.2998
Property Sub-Type Detached
Property Description
Wow! This Stunning 4/2.5/3 Custom RC Home has it all--plus an office/flex room. It features a large open floor plan w/crown molding, plantation shutters and big picture windows that let in the natural light. The kitchen is set for a chef and boasts a Wolf's 48" Dual Fuel Induction Range w/griddle, appliance garage, over-sized Island w/ breakfast bar & granite counters. Spacious primary suite offers tray ceilings & a sitting area. The bath has a garden tub, seperate shower, dual vanities & huge walk-in closet. Split bedrooms that are nice in size with spacious closets and a hollywood bath.. There's a mud/utility room w/half bath, sink and lots of storage. Huge attic w/staircase partially decked. Enjoy kicking back on your covered patio overlooking the enormous backyard with a privacy fence while you're cooking up some steaks on your outdoor kitchen! Recent roof, gutters and fence in 2024, tankless water heater! Lakeside Park is a couple minutes away and has a Pavilion and fishing pier!
Location
State TX
County Brazoria
Area Angleton
Interior
Interior Features Breakfast Bar, Crown Molding, Double Vanity, Hollywood Bath, High Ceilings, Kitchen Island, Kitchen/Family Room Combo, Bath in Primary Bedroom, Pots & Pan Drawers, Pantry, Soaking Tub, Separate Shower, Tub Shower, Vanity, Walk-In Pantry, Window Treatments, Ceiling Fan(s), Kitchen/Dining Combo, Living/Dining Room
Heating Central, Gas
Cooling Central Air, Electric
Flooring Carpet, Tile, Vinyl
Fireplace No
Appliance Convection Oven, Double Oven, Dishwasher, Gas Cooktop, Disposal, Gas Range, Microwave, Tankless Water Heater
Laundry Washer Hookup, Electric Dryer Hookup
Exterior
Exterior Feature Covered Patio, Deck, Fence, Outdoor Kitchen, Porch, Patio
Parking Features Attached, Garage, Garage Door Opener, Oversized
Garage Spaces 3.0
Fence Back Yard
Water Access Desc Public
Roof Type Composition
Porch Covered, Deck, Patio, Porch
Private Pool No
Building
Lot Description Cleared
Story 1
Entry Level One
Foundation Slab
Sewer Public Sewer
Water Public
Architectural Style Traditional
Level or Stories One
New Construction No
Schools
Elementary Schools Rancho Isabella Elementary School
Middle Schools Heritage Junior High School (Angleton)
High Schools Angleton High School
School District 5 - Angleton
Others
HOA Name Heritage Court POA
Tax ID 4819-1002-015
Security Features Smoke Detector(s)
Acceptable Financing Cash, Conventional, FHA, VA Loan
Listing Terms Cash, Conventional, FHA, VA Loan
Read Less Info
Want to know what your home might be worth? Contact us for a FREE valuation!

Our team is ready to help you sell your home for the highest possible price ASAP

Bought with TBT Real Estate



