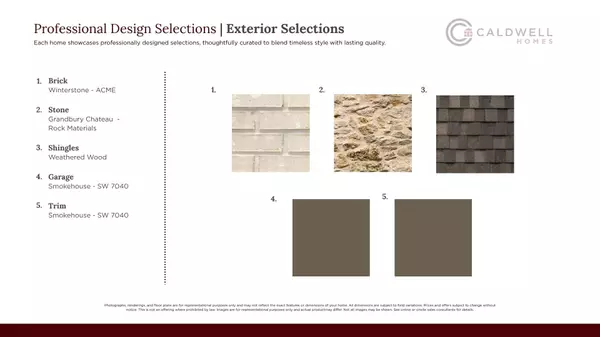
Open House
Sat Nov 22, 11:00am - 4:00pm
Sun Nov 23, 1:00pm - 4:00pm
Sat Nov 29, 11:00am - 4:00pm
UPDATED:
Key Details
Property Type Single Family Home
Sub Type Detached
Listing Status Active
Purchase Type For Sale
Square Footage 2,355 sqft
Price per Sqft $252
Subdivision Chambers Creek
MLS Listing ID 58390515
Style Traditional
Bedrooms 3
Full Baths 3
Construction Status Under Construction
HOA Fees $259/ann
HOA Y/N Yes
Property Sub-Type Detached
Property Description
The Verbena II is the perfect complement to this lifestyle, offering 3 bedrooms, 3 baths, a private study, and a bright open-concept living space ideal for hosting or relaxing. The gourmet kitchen flows into the café and family room overlooking a spacious patio for effortless indoor-outdoor living. The owner's suite features dual vanities, a massive walk-in closet, and a spa-inspired bath. With a laundry room, walk-in pantry, 2-car garage plus a golf cart garage and a 5-foot extension, the Verbena II has everything you need to live and entertain in style.
Location
State TX
County Montgomery
Area Lake Conroe Area
Interior
Interior Features Handicap Access, High Ceilings, Pots & Pan Drawers, Walk-In Pantry, Ceiling Fan(s), Programmable Thermostat
Heating Central, Gas
Cooling Central Air, Electric, Attic Fan
Flooring Laminate
Fireplaces Number 1
Fireplaces Type Electric
Fireplace Yes
Appliance Dishwasher, Electric Oven, Gas Cooktop, Disposal, Microwave, Tankless Water Heater
Laundry Washer Hookup, Electric Dryer Hookup, Gas Dryer Hookup
Exterior
Exterior Feature Covered Patio, Fence, Handicap Accessible, Sprinkler/Irrigation, Patio, Private Yard, Tennis Court(s)
Parking Features Attached, Driveway, Garage, Golf Cart Garage, Garage Door Opener, Oversized
Garage Spaces 2.0
Fence Back Yard
Pool Association
Amenities Available Clubhouse, Controlled Access, Dog Park, Fitness Center, Maintenance Grounds, Pickleball, Pool, Trail(s), Gated
Water Access Desc Public
Roof Type Composition
Accessibility Wheelchair Access
Porch Covered, Deck, Patio
Private Pool No
Building
Lot Description Subdivision, Pond on Lot
Faces East
Story 1
Entry Level One
Foundation Slab
Builder Name Caldwell Homes
Sewer Public Sewer
Water Public
Architectural Style Traditional
Level or Stories One
New Construction Yes
Construction Status Under Construction
Schools
Elementary Schools C.C. Hardy Elementary School
Middle Schools Lynn Lucas Middle School
High Schools Willis High School
School District 56 - Willis
Others
HOA Name CCMC
HOA Fee Include Clubhouse,Common Areas,Maintenance Grounds,Other,Recreation Facilities
Senior Community Yes
Tax ID 3364-05-02000
Ownership Full Ownership
Security Features Prewired,Security System Owned,Controlled Access,Smoke Detector(s)
Acceptable Financing Cash, Conventional, VA Loan
Listing Terms Cash, Conventional, VA Loan
Virtual Tour https://www.caldwellhomes.com/communities/chambers-creek#homes




